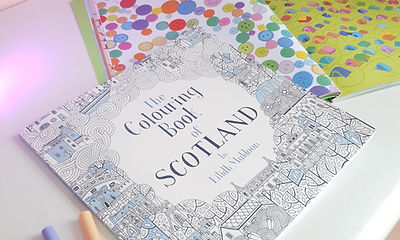
Welcome to
Robyn King Interiors
Bringing thoughtful design, comfort and style to homes across Aberdeenshire and beyond
Start Your Design Journey Here
30 min
1 hr 30 min
50 British pounds

Services
At Robyn King Interiors, we offer a range of interior design services across Aberdeen City and Shire and we are always open to working on projects further afield in Scotland.
Whether you are looking to refresh a single room or planning a full home transformation, our design solutions offer the perfect balance between style, durability and functionality.
Explore our services below to find the right fit for your interiors project.
Perfect for when your space needs a style boost, not a full overhaul. This service helps you reimagine a room using what you already have, with a curated plan for small but impactful changes such as colour updates, layout tweaks, or styling advice. The refresh service is a smart, budget-friendly way to bring new life to your home. Ideal for those who want a fresh look without the fuss.


Our comprehensive service that takes care of every detail from the big picture to the finishing touches. We will guide you through the design process from start to finish, including layout planning, colour schemes, materials, furnishings, and sourcing. This service is designed for busy homeowners who want confidence and clarity at every step.

Created with family life in mind, this package focuses on considered layouts, organisation, and durable style. We will help you make the most of your multifunctional space so it works for everyone. This service is perfect for busy homes that need to balance practicality and personality. Function-led, family-focused, and tailored to your real day-to-day.
Journal
Our Projects
At Robyn King Interiors, every project is a blend of thoughtful design, functionality, and personal style. From open plan multi-use spaces to practical family-friendly interiors, we create homes that feel as good as they look. Browse our past projects to see how we tailored design solutions to our clients’ needs.
Spa retreat at home
Our latest En-Suite Sanctuary reimagined a dated bathroom into a warm, spa-like retreat for ultimate relaxation. Inspired by rejuvenating escapes, the impractical old layout is now a fresh, comforting space that feels like a personal spa at home.
Escape to a Prehistoric World
This young client was passionate about purple, so we went all out with a bold purple mountain mural and added a fun dinosaur theme. What began as a blank canvas is now a playful and imaginative space to read, relax, sleep, and explore.
Fun, Colourful and Cosy
Our young client was ready for a room refresh. Soft pastel rainbow tones bring warmth and personality, contrasting beautifully with clean white furniture. Clever storage solutions keep toys and clothes neatly organised, and a grown-up pull-out bed is perfect for those all-important sleepovers.
A Multifunctional Space
This playroom has been completely transformed with a smart, improved storage system. It now offers ample space to neatly organise a wide variety of toys, while also doubling as a practical home exercise area which is perfect for busy family life.
Whole House Visuals
This family, currently building their new home, were seeking advice on the best layout for their open-plan kitchen, living, and dining area. By exploring a range of possibilities through our 3D visual service, they now have a clear direction and confidence in how the space will work for their lifestyle.
Visual Inspiration
This downstairs bathroom needed a refresh to better suit a busy family lifestyle. A larger sink, sleek mirror, and floating shelf storage now give the space a more modern, elevated feel. The new design combines style with everyday practicality.
FAQs
What areas do you cover?
We are based in Banchory and work throughout Aberdeenshire. If you are slightly further afield, just ask as we often work flexibly, and virtual design is an option too.
What makes Robyn King Interiors different?
We create homes that are beautiful, calm, and practical for busy households. Our focus is on thoughtful organisation, long lasting design, and solutions that genuinely improve everyday life.
What is the first step to working with you?
The first step is to contact us through booking a discovery call or by filling in the "contact us" form on our website. We will arrange a short conversation to discuss your project and help you choose the most suitable service.


















